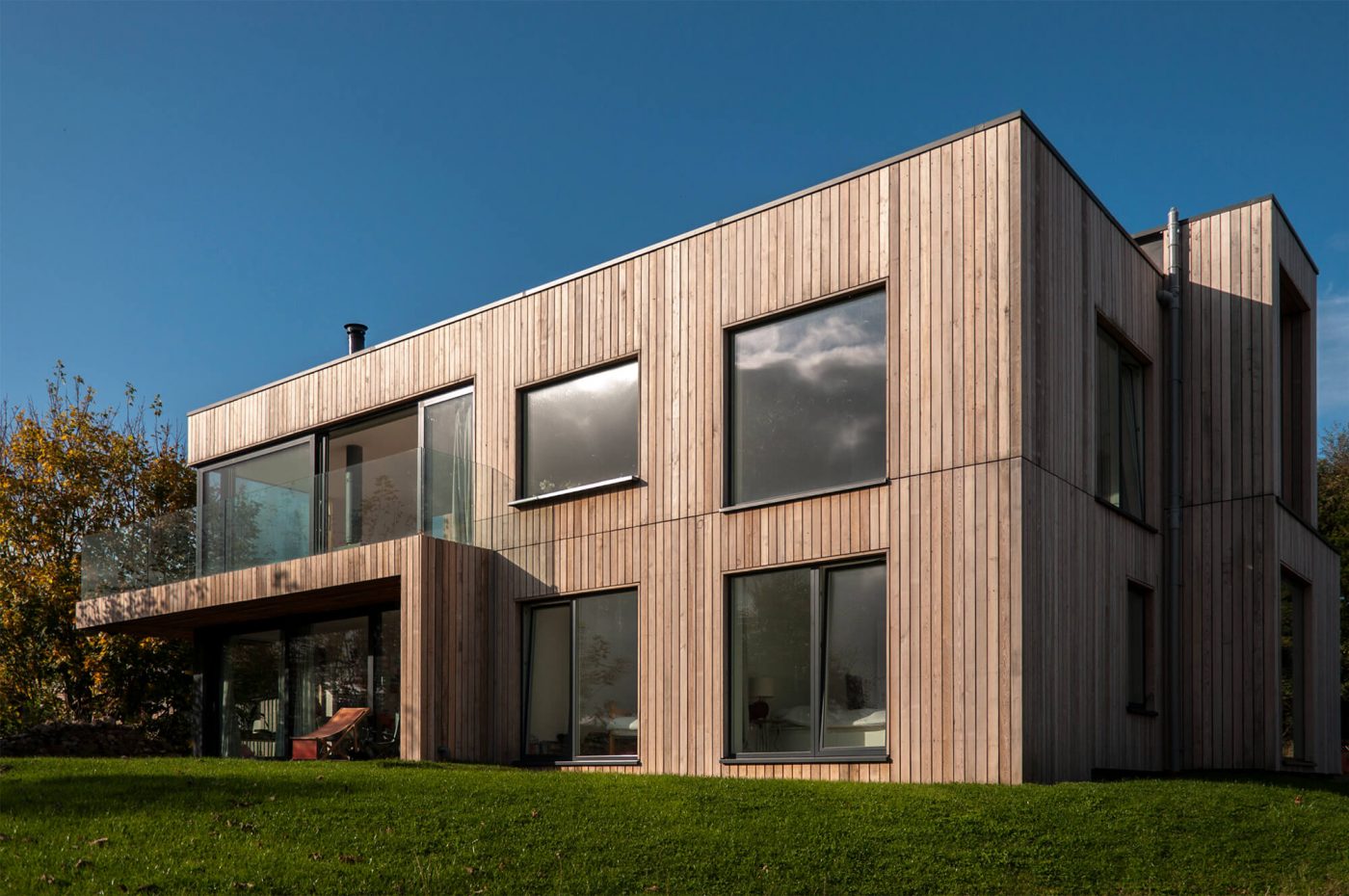New builds
New builds
Building your own project is the single biggest investment that most people ever make. So you need to put the project in safe hands. We have decades of experience designing and delivering bespoke homes which add considerable value to both a site and the completed design.
We aim to produce something bespoke and tailored to your lifestyle. A personally customised home should be unique to the client and allow their personality and interests to thrive in the environment.
Efficiency of day to day exercises should be easy and improved for a more balanced and healthy lifestyle.
Before We Start To Build Your Dream Home
The first thing we need before we start planning your dream home is to check out the complete site information. So, we can do a survey of the site for you or engage a surveyor on your behalf. We’ll also check details like legal deed maps, but we can provide a checklist of everything you need to get to the planning stage. And if you hit any red tape barriers, we can help you through them.
Documents You Will Need for Your New Build Project
Here’s a handy list of what you may need:
(Don’t have them? Don’t worry we can help you with the process of obtaining & ratifying these)
- Legal Deed Maps
- Land Registry Maps
- Any previous planning history reference
Designing a Home That Meets Your Needs and Location
Now we get to the exciting part…the ideas. First of all with sit down with you to learn more about what you will need. These are the sort of questions we ask:
- Think of a brief, a list of rooms you wish to have?
- What timescale are you considering?
- What is the dynamic of your family; any children or pets?
- What does everyone do; jobs, hobbies and interests?
- Are there nice views, features on the site you like?
- What do you like/not like about the workings of your current home?
- What do you hope to gain from your new build?
- Have you ideas on heating/renewable energy & efficiency?
- What storage do you require, walk in closet, garage, etc.
Drawing Up Your New Build Plans
Work Stage 1
When we have a clear idea of what you need, then we start to draw…..initial sketches, concept designs, estimates and putting a design team together of all the professionals involved. These could include e.g. engineers, thermal consultants, sub-contractors and other specialists.
Work Stage 2
We can walk you through the concept design from initial sketches right through to 3D design drawings; plans, elevations and site layout. When everyone is satisfied that we have reached the best design solutions for your new build, we go for planning approval.
Work Stage 3
On condition of planning approval, when your application has been granted, we begin detailed construction drawings, tender documentation and gathering costings. We can recommend Contractors (builders) who we have worked with before, or you may have someone in mind.
Work Stage 4
When a start date is allocated and building commencement notice has been lodged we break ground. Along with the design team of builders, engineers and consultants there will be periodic site visit’s/inspections arranged right through to completion. We gather and provide all the necessary certificates of approval.
Schedules and Deadlines
The designing and planning process can be a long venture, designing can take anywhere from a few weeks to a few months depending on the scheme and our work load. Planning usually takes in the region of 3 months for a decision once the application is lodged. If the decision is held up in any way or has to go to appeal this can be a further 6 months so it’s worth bearing all this in mind.
Tender documentation and detailed construction drawing can be timely. This is where we add all the layers of detail from each specialist sub-contractor; everything from the heating systems, the plumbing and wiring (mechanical and electrical aka ‘M&E’) to the windows, floors and external finishes. All of these components need to work with the insulation and weather tight membranes depending on the construction techniques. Simple buildings from the outside are the most complex inside!
Before the contractors start on site, a budget and timescale will be agreed. If you’ve ever watched an episode of Grand Designs you’ll know it’s not uncommon for projects to run over time and over budget. This can be managed with sufficient preparation and engaging a project manager and a quantity surveyor. We can recommend these depending on the scale of the project. Our frequently occurring advice is to allow enough time to plan the build and cover as many decisions as possible to allow the build to run smoothly.
“The difference between good and bad architecture is the time you spend on it.” – David Chipperfield.
